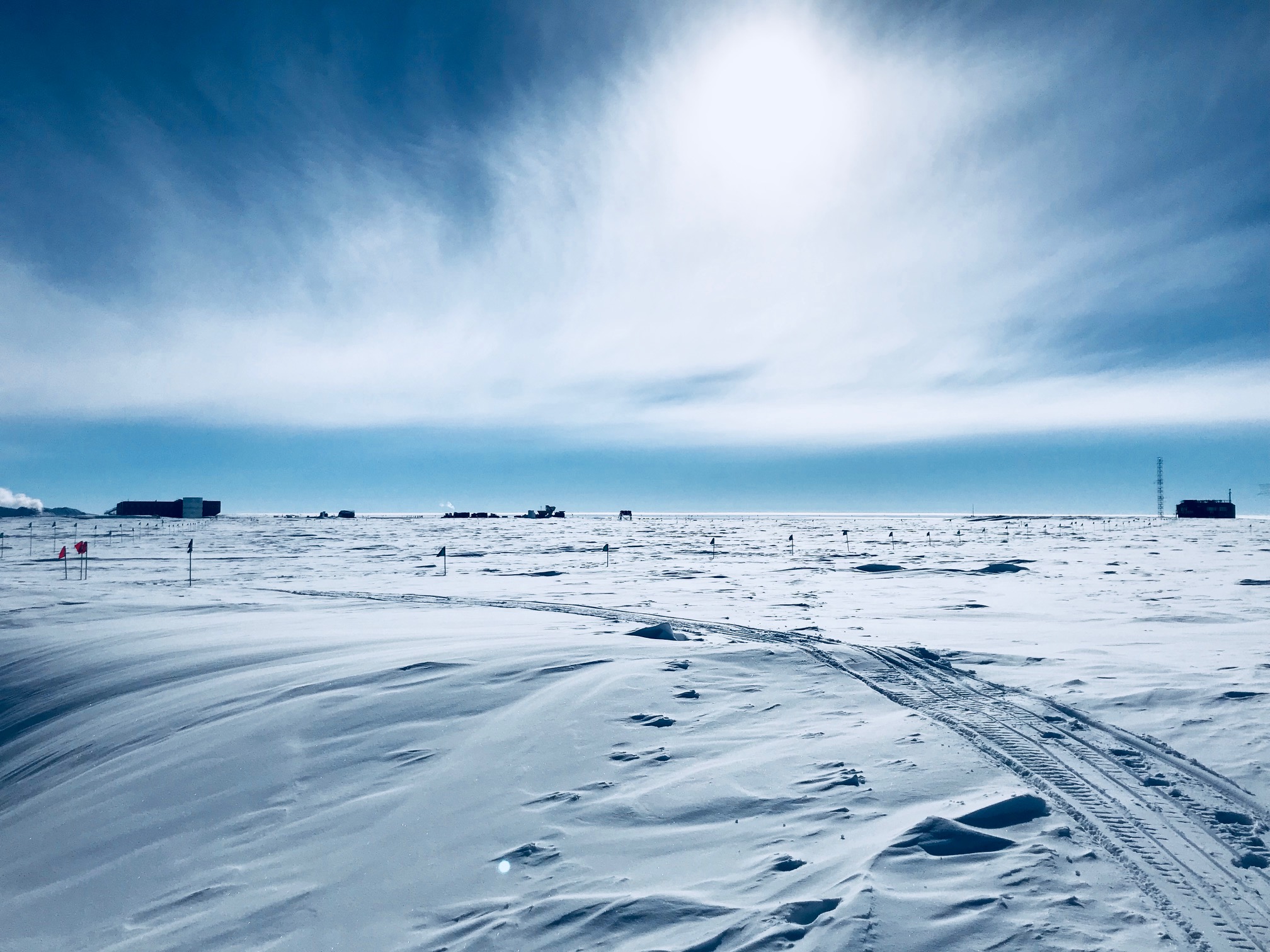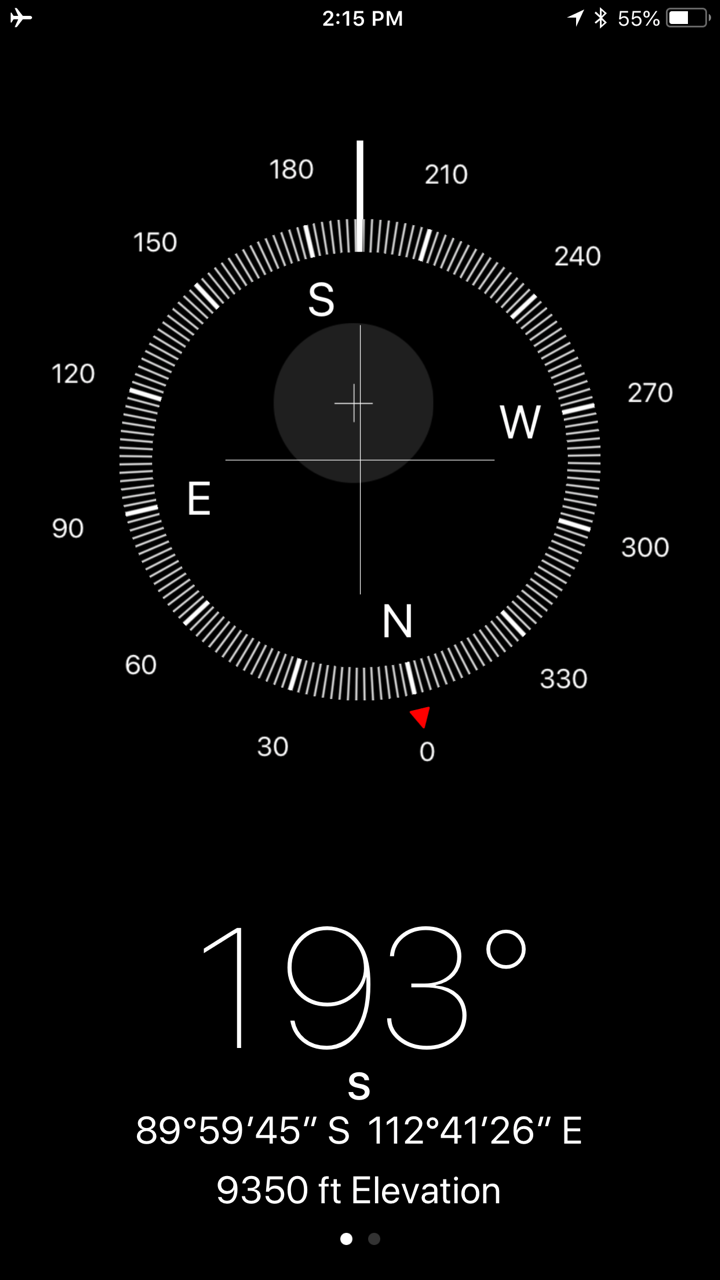Antarctica 2018: Chapter 13: A visual tour of South Pole Station
Amundsen-Scott Research Station, as seen from SuperDARN, on a beautiful summer “night”.
Link to Chapter 12: What is LANDIT, and why does it need the South Pole?
Link to Chapter 11: Work at the South Pole.
Link to Chapter 10: Thank you, friends.
Link to Chapter 9: At the bottom of the world
Link to Chapter 8: Onward, Southward!
Link to Chapter 7: Exploring McMurdo Station
Link to Chapter 6: Touchdown Antarctica
Link to Chapter 5: Flight Day!
Link to Chapter 4: ECWs
Link to Chapter 3: Christchurch!
Link to Chapter 2: Auckland
Link to Chapter 1: From Hawaii to Antarctica
(this post will be updated as bandwidth permits)
Earlier, I gave you a tour of McMurdo Station, on the Ross Ice Shelf of Antarctica. In this post, I’ll try to capture, in a few pictures, the span of “home”, the Amundsen-Scott Research Station itself. I’ve often been out at the telescope at 2 AM, trying to take advantage of clear weather, and on my return the Station has been somewhat deserted, making it the perfect time to capture what it looks like “at rest”.
Before 1956, and Admiral Byrd’s daring airplane landing, there were no permanent habitations at the South Pole. The first Station, “Old Pole”, was built in 1957 by the Navy Seabees. In 1975, the “Dome” was built… a massive structure that housed several sub-units inside. It was still small, though… if you weren’t lucky enough to be assigned a room within the Dome, you had to make do with “Summer camp”, a collection of tents outside the Dome.
But as I’ve mentioned earlier, Pole collects about a foot (approximately) of snow per year - not from precipitation, but just blowing snow across the flat plateau. Which means… ground floor sinks by a foot every year, and pretty soon, the Dome was sinking into the ice. This led to the construction of today’s modern Station, which you’ll see in these pictures. It was commissioned in 2008, making it officially ten years old this year.
This is the “elevated Station”, and you can see why it’s called that. Despite being up on stilts, you can see the effect of blowing snow from the last decade. It has already piled up a level high. At some point in the next decade, the Station will have to be “raised” up, sitting higher on its stilts. Supposedly, this is in the design… we shall see.
Top: The stilts on the elevated Station. However, the top of the snow is out of view, accumulated over the last decade. The design permits snow to (partially) blow underneath the Station and up a drift on the other side, but (Left) the taller the drift gets, the harder it is for snow to overcome it and keep the belly of the Station clear.
With that, here we go! A tour of South Pole Station.
The ladder to “Destination Zulu”, or DZ. You can think of this as the “back door” to the Station. The position of the Sun on this door can tell a Polie what time this picture was taken at (hint: late)
The “front door”, or Destination Alpha, looks out on the skiway… the way people and cargo arrive here at South Pole! Pictured: USAF LC-130 landing at on the skiway under a beautiful halo. The US Air Force is the only organization that runs the special ski-equipped aircraft that can land at Pole.
Okay, let’s go inside!
Inside Amundsen-Scott Research Station. Destination Zulu is behind me. Even though we climbed some stairs to get here, this is still the “first floor”, since the Station itself is elevated.
Just inside the Station, with Destination Alpha behind me. This is the “front door” to the Station.
Up on the second level; the galley! Where we eat all our meals, and convene for science talks every Sunday (I gave the Science talk shortly after Thanksgiving). The cooks here do an amazing job with frozen food. The windows to the right overlook the Ceremonial South Pole.
The Station runs on jet fuel (JP8), and with all the heavy machinery and constant work, fire is always a concern. In the summer, we have real Antarctic firefighters. The winter-overs are also trained as firefighters and rotate in on-duty teams. Their gear is here, ready at a moment’s notice.
The winter-over wall of fame! Every person that has wintered over at Pole either has their name, or photo, inscribed along this wall. It’s quite an achievement, to make it through eight months of isolation, and this wall honors those that have made it.
Also on the second level… the B2 science lab! This is shared space for all the science grantees to set up camp, when they’re not at their labs or telescopes. When I was not at SuperDARN, this was my base of operations. The ASC Research Associates also sit here.
Entertainment! The game room on the second floor. South Pole doesn’t have a bar like McMurdo (which has two), but this is the unofficial “hang out” spot for folks with a frosty beverage in hand.
There’s also an arts and crafts room! Very well stocked, if I might say so.
The greenhouse! It gets dry in Antarctica, and after a while you forget what the world smells like. Here’s where you can come to drown in some humidity and earthy smells for a little while.
The sauna. Home of the 300 Club. In the winter, when it drops below -100 F, folks come in here to warm up to 200 F, and then run to the South Pole naked (except for boots) and claim membership into the famed 300 Club.
Finally, the feng shui painted “berthing areas”. These are where people’s personal rooms are. Thankfully at pole, we get our own rooms (if you aren’t in summer camp, and this year, no one was). These are quiet areas.


















